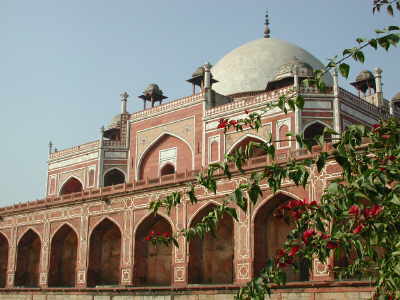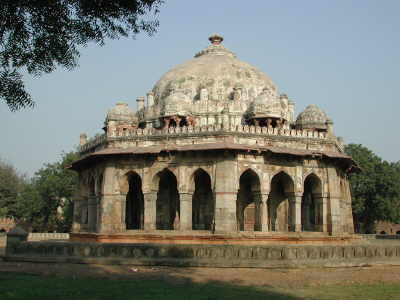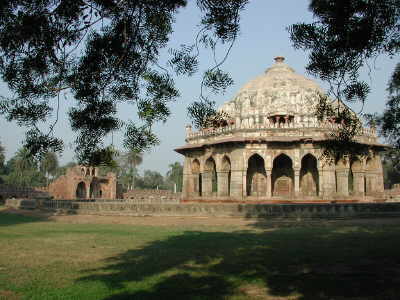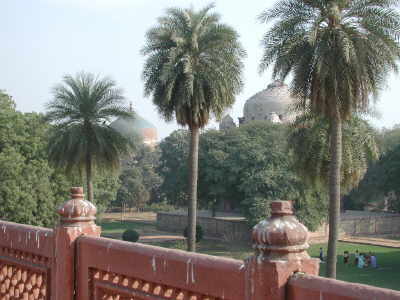
Die Texte auf dieser Seite sind den Schautafeln im Eingangsbereich zu Humayuns Grab entnommen. Copyright-Hinweise konnte ich dort keine finden...
"A
little short is a stone bridge of eleven arches (Barahpullah), over a branch of
Gemini (Yamuna); from hence a broad way shaded with great trees leading to the
sepulchre of Hamaron (Humayun), this King’s grandfather,in a large room spread
with rich carpets, the tomb itself covered with a pure white sheet, a rich
semiane (shamiana/tent) over head, and a front certaine books on small tressels,
by which stand his sword, tucke (turban) and shoes. At the entrance are other
tombs of his wives and daughters. Beyond this, under like shaded way, you come
to the Kings house and mohol, (Purana Qila) now ruinous."
William
Finch (1608-11)
This
tomb of the Mughal Emperor Humayun, is the precursor to the Taj Mahal, and one
of the 22 UNESCO designated World Heritage Sites of India. The tomb of Humayun,
built between 1562-1571, is a synthesis of creatively developed Timurid ideas
and local traditions of the Delhi Sultanates, on the whole breathing true Mughal
splendour into its perfect planning. It is the first of a grand dynastic
mausoleums that were to become synonymous with Mughal architecture. Here, for
the first time, the monumental scale is attained that was to be characteristic
of imperial projects.
The tomb
is widely believed to have been built by Humayun’s widow, popularly known as
Haji Begum. However, the young Emperor Akbar would surely have kept up a keen
interest in this great construction. The architect for Humayun’s Tomb was
Mirak Sayyid Ghiyath, a Persian brought from Heart by Haji Begum.
The tomb
of Humayun is sited just over a kilometre south of the citadel of Humayun, and
located in close proximity to the tomb of the saint, Hazrat Nizam ud din Auliya,
one of the moset venerated Muslim saints of India.
The tomb
of Humayun stands in an enclosre that measure 357m north-south and 350m
east-west. A high enclosure wall bound it on the northern, western and southern
sides, while the eastern side, along the original banks of the river Yamuna, is
retaining wall.
The
centre of the sourhern and western sides are artivulated by lofty gateways. This
west gateway is now used as the main entrance to the tomb enclosure. However,
originally, the much grander southern gateway seems to have been the main
entrance.
The building stands on two platforms, the second, seven meters over the lower. In the centre of the building is an octogonal chamber in which is placed the cenotaph of the emperor. Eight ancillary rooms surround the central chamber, these eight chambers are intended to evoke the paradises of Islamic cosmology.
The
central chamber is roofed by a double dome, woth the upper marble dome essential
for external aesthetics, and the lower dome used to improve the internal
aesthetics and acoustics. With the lower dome already over 25m high, its absence
would have meant a large, dark void on the ceiling rather than a gilded grandeur.
The outer dome is topped by a 6m high copper final.
The
terrace of the tomb, as the corner chambers of the tomb itself, has upon them,
numerous gravestones. Though very few of these can be identified, these would
mostly belong to later members of the Mughal family. It is believed that
Muhammad Shah, Jahandar Shah, Farruk Siyar, Ahmad Shah, Alamgir II were all
interred here, earning Humayun’s tomb, the name of ‘house of Timur’.
The
tombstones on the terrace are all cenotaphs marking the location of the real
burial in the crypts of the lower floor. It is in these crypts that the last
Mughal ruler, Bahadur Shah Zafar, and his ons took refuge after the storming of
Delhi by the British in 1857.
In the centre of the northern side of Humayun’s tomb, is a pavilion immediately behind which is a large rubble built well, a principal source of water for the channels in the garden enclosure. In the centre of the eastern wall is another pavilion, the sandstone columns and cusped arches of which were seemingly built in the 18th-19th century probably to replace an earlier system.

The
Tomb Garden
The
Humayun’s tomb is the first of the great imperial tomb gardens, that are
considered to be the greatest innovation of the Mughals in garden architecture.
With the tomb as its centrepiece, the garden enclosure occupies thirty acres. It is enclosed with 6m high arcaded walls on three sides, and divided into quarters by causeways 14m wide. The causeways are provided with stone edging, with a narrow water channel flowing along the centre. Each of the quadrants is further subdivided into eight plots, with minor causeways. The intersection of the causeways are emphasised by rectangular or octagonal pools, occaionally foliated. Water entered the garden from the northern pavilion, and also from the western side. It is from these two points that water shall once again flow on completion of the proposed works. Terracotta pipes, feeding fountains or draining away excess water have been discovered in excavations, but their full extent is yet unknown. Subsidiary channels used to draw water from the main channels to irrigate the plots can also be seen in the garden.
History
| 1562-71 | The building of Humayun’s tomb (architect Mirak Mirza Ghiyas) |
| 1565 | Akbar begins building Red Fort, Agra |
| 1608-11 | William Finch visits Humayun’s tomb |
| 1638 | Construction of Red Fort, Delhi by Emperor Shah Jahan |
| 1648 | Capital returns to Delhi und under Emperor Shah Jahan |
| 1650's | Headless body of Dra Shikoh, son of Shah Jahan buried at Humayun’s tomb |
| 1713 | Mughal Emperor Jahandar Shah (1712-13) buried at Humayun’s tomb |
| 1719 | Mughal Emperor Farrukh Siyar (1713-19) burreid at Humayun’s tomb |
| 1815 | Watercolour drwaing by Sita Ram of tomb enclosure, showing the tomb as desolate |
| 1822 | Watercolour drawing showing water channel and garden layout almost as it exists today |
| 1823 | Bishop
Heber visits Humayun’s tomb, mentions “one of the canals still in use,
and helped poor cultivate a little wheat”… |
| 1857 | Mughal emperor Bahadur Shah II captured at Humayun’s tomb |
| 1858 | Photograph showing tomb enclosure under cultivation, pathways barely discernible, no water channels visible. (Photo by John Murray) |
| 1860 | Photograph of tomb taken from west gate showing main intersection is defined by a circular plant bed. Garden plots planted with a variety of trees. It is obvious that much work was carried out in the front portion of the garden between 1857 and 1860. (Photo by John Edward Sache) |
| 1860 | Photograph from roof of Humayun’s tomb looking westwards showing main plots subdivided and circular intersection on main pathway. No water channels are visible. |
| 1860's | Photograph showing agricultural cultivation. |
| 1903 | ‘Tanks and drains’ repaired at Humayun’s Tomb. |
| 1904 | Photograph of tomb taken from terrace of west gateway showing rectangular tank near steps of rist plinth. No water channels are visible. (Photo by Ghulam Rasul Beg) |
| 1907-8 | Photo from west gate showing restored water channels. |
| 1917 | Landscape lans prepared for gardens, Palms, Tamarinds planted. |
| 1917 | Sandstone benches commissioned for Humayun’s tomb at a cost of Rs 55/- per bench. |
| 1920's | Drawing of garden prepared by the ASI. |
| 1947 | Refugees of partition temporarily accommodated at Humayun’s tomb. |
| April 1999 | Memorandum of understanding signed between the National Culture Fund, Archaeological Survey of India, The Aga Khan Trust for Culture, The Oberoi Group, Indo British Fiftieth Anniversary Trust for the implementation of first phase of the revitalisation of water channels and gardens. |
| 1999-2000 | Archival research, excavations, survey drawings, mortar analysis tests, pollen analysis tests, soil analysis, lighting of tomb, work plans, concept planting plans prepared, plumbing system for proposed water flow drawn up, restoring of garden levels commences. |
Other
surrounding Buildings
Many
other monumental buildings can be seen to stand within the World Heritage Site
of Humayun’s tomb and around it. Owing to the proximity to the tomb of Saint
Hazrat Nizam ud dim Auliya and the belief that it is auspicious to be buried
near a saints grave, many of these buildings are tombs. Some of the major
buildings are listed here.
Isa Khan
Isa Khan
was a noble at the court of Sher Shah Suri and later served Sher Shah’s son,
Islam Shah. His tomb was built in AD 1547-8. Architecturally similar to the
octogonal, enclosed tomb of Sayyid ruler, Mubarak Shah Sayyid (1433), the tomb
stands in an octogonal enclosure with the western side marked by a mosque.
With a
central octagonal chamber surrounded by verandahs, each side pierced by three
arches, the mausoleum rises from a low plinth and is surrounded by a dwarf wall.
Above
the arches runs a ‘chhajja’ and each of the side is surmounted on the roof
by a domed ‘chhatri’, with the central dome rising from a thirty-two-sided
drum. The sides of the chamber are closed by perforated stone slabs except on
the west and south. The western side contains a minhrab on the interior, while
the southern side forms the main entrance. A three-domed mosque projects outward
from western side of the octagonal enclosure. It follows, thus, the typical
pattern of the octogonal Lodi tombs.


Nila
Gumbad (Blue Dome)
Built in
1624-5 the building is similar to Sabz Burj in plan. Some wonderfully intricate
tile work is used to decorate the dome and walls of the tomb. The tomb was
originally built to stand in the river and a gateway at the southeast corner of
the Humayun’s tomb enclosure opened to a causeway that led to the Nila Gumbad.
Barbers Tomb
In the
southeast quadrant of the tomb stands another Mughal period tomb, locally known
as the tomb of ‘barber’. It is yet unclear if this structure pre dates the
tomb of Humayun or was built subsequently, though it’s architectural style is
of the sixteenth century.
There
are two graves inside it inscribed with verses form the Quran.
One of
the graves is inscribed with the figure 999, which may stand for the ‘Hijra’
year corresponding to 1590-91.


