

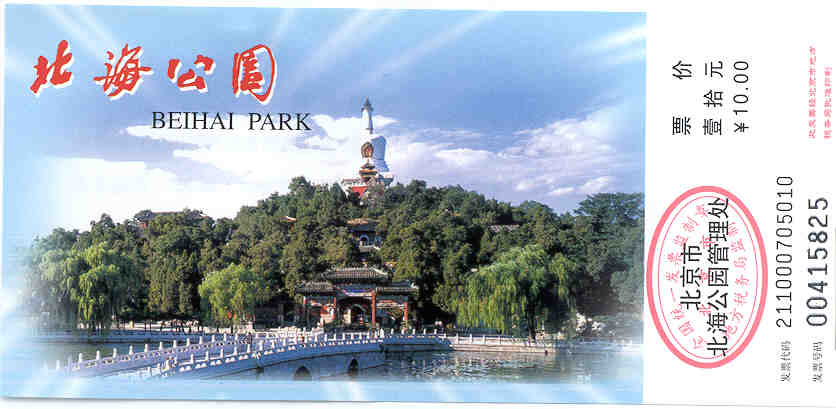
Beihai
- China's Classical Imperial Garden
Located
in the center of Beijing,Beihai (meaning 'the north sea' in Chinese) has a
history of approximately one thousand years and is China's oldest and the most
impressive classical imperial garden in existence.
Beihai
was first built in 938 A.D. during the Emperor Huitong of Liao dynasty (907
-1125). On the basis of this it was improved into an imperial summer palace,
Taining Gong (the Immense Tranquility Palace), between 1166 and 1179 for Emperor
Dading of Jin dynasty (1115-1234 ). It was then that the Taihu rocks were moved
to the Qionghua Dao (Jasper China Island) in Beihai from Genyue Garden in
Bianliang, capital of the North Song dynasty (960-1127). After that in 1267,
Kublai Khan took Beihai as its center to establish the capital of Yuan dynasty
(1206-1368) in Beijing.
Qionghua
Dao and the neighboring lakes were included in the imperial palace, receiving
the titles of Wanshou Shan (the Longevity Hill) and Taiye Chi (the Lake of
Imperial Waters). Beihai became the cornerstone of the city of Beijing. In the
dynasties of Ming (1368-1644) and Qing (1616-1911), Beihai was the inner garden
of the palace, known as Xi Yuan (the West Garden). From 1742 to 1779, during the
reign of Emperor Qianlong, Beihai was reconstructed to form the basic pattern of
today.
Beihai
was opened to people as a park in 1925.
Having
been constructed out of the Chinesen mythological fairyland of one lake and
three hills, Beihai shows the tradition of China's Classical garden architecture.
It occupies an area of 682,000 square meters, of which 389,000 square meters are
water surfaces. Beihai takes as its center Qionghua Dao, which has numerous
ancient trees, pavilions, chambers, towers and terraces.
The
magnificent Baita (White Pagoda) stands on the hill top as the focus of the
landscape. Around the lake, there are Haopu Jian (MoatChamber), Huafang Ge, (Painting
Boat Chamber), Can Tan (Silkworm Lady Altar), Jingxin Zhai (Tranquility Chamber),
Xitian Fanjing (Indian Quarters), Cheng Guan Tang (Clear Taoist Temple), Jiulong
Bi (Nine-dragon Wall), Chanfu Si (ExpIaining Happiness Temple), Jile Shijie (the
Land of Ultimate BIiss) and WulongTing (Five-dragon Pavilion).
Beihai
is now in possession of the following CuItural relics: the Genyue Rocks of the
Jin dynasty, Dushan Dayuhai (the Grand Jade Vase) of the Yuan dynasty, the White
Jade Buddha and the Immortal’s Fairy Dew Plate of the Qing dynasty, and the
most authentically preserved coIIections of Chinese calligraphy and stone
carvings – Yuegulou and Kuaixuetang Stone Carvings.There are also numerous
ancient trees known as the "living relics".
Beihai
is an imperial garden within the ancient capitaI's imperial palace as well as a
natural
landscape
of water and hills within a metropoIis. Its long history, unique gardening
techniques and cultural heritage have made it a masterpiece with perfect
combination of a classical imperiaI garden and a natural garden of water and
hills.
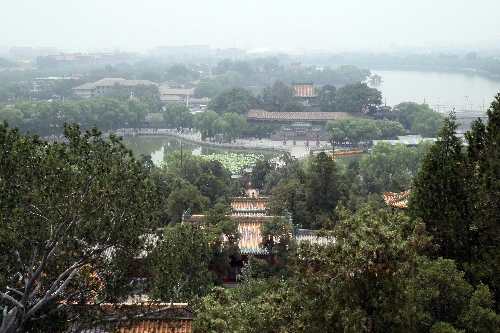
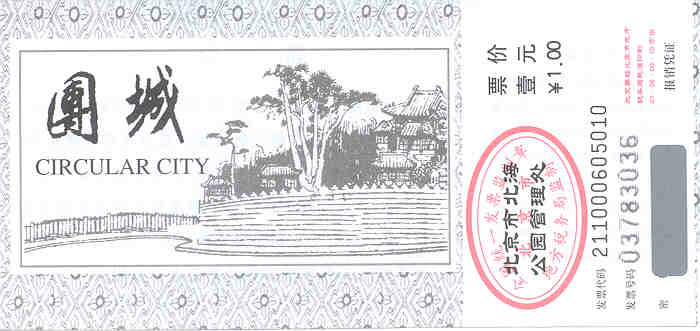
Round
City (Tuan Cheng), originally an islet in Taiye Lake, was part of Da Ning Gong
in the Jin Dynasty. It was called Yuan Di or Ying Zhou in the Yuan Dynasty. In
1264, the Yi Tian Dian was built on it, and the name was changed into Cheng
Guang Dian in 1417. The Round City's total area is about 4500 square metres with
a circular wall of 4.6 metres high and 276 metres long. In 1669, the Cheng Guang
Dian was collapsed in an earthquake. It was rebuilt in 1690 and expanded in 1746
to the present scale.
In
1900, the Round City was damaged by the invading troops of the Eight Powers. The
tower of Yan Xiang Men was destroyed and the left arm of the white jade Buddha
statue was damaged. All of the treasures and cultural relics were looted.
After the founding of the People's Republic of China, the Round City was reconstructed. In 1961, the Round City and the Beihai Park were listed by the State Council as key places of relics preservation in China.
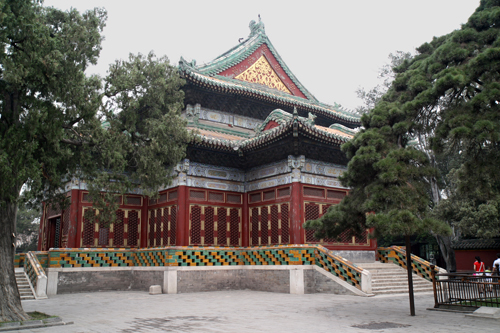
Marquis
of Shade
This
20-meter-tall pine tree is said to have been planted during the Jin Dynasty
(1115-1234) and is about 800 years old. Today, with its luxuriant foliage, it
towers above, forming a canopy of leaves. It is said that one hot summer’s
day, Emperor Qianlong of the Qing Dynasty visited the Circular City; he sat
under the pine to take a rest. A cool, gentle breeze blew; he felt comfortable
and pleased; so, he conferred the title of Marquis of Shade upon the tree.
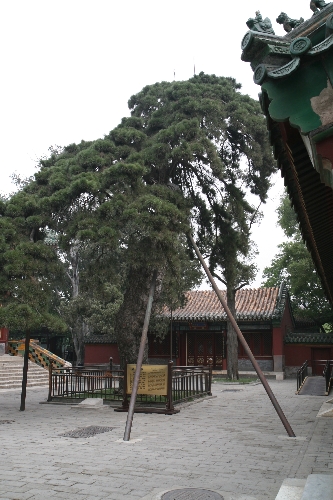
Jade
Urn (Yu Weng)
The
Jade Urn was made in 1265 during the Yuan Dynasty. With an elliptical mouth, it
is 70cms high, has a perimeter of 493cms, and weighs about 3,500kgs. It is
adorned with lifelike relief carvings of sea dragons, sea horses, and sea
rhinoceroses cavorting in the waves. Kublai Khan of the Yuan Dynasty had the
jade urn installed in Guang Han Hall located on Qiong Hua Island. It is said
that the urn was used for wine at the emperor's grand banquets given for his
ministers. In the Ming Dynasty, Guang Han Hall collapsed and the jade urn was
lost but found again in 1745. The emperor Qianlong of the Qing Dynasty bought it
for a thousand ounces of silver and placed it in Cheng Guang Hall. In 1749, Jade
Urn Pavilion was built for the urn which was given a new jade pedestal. On the
pillars of the pavilion are engraved 40 poems written by 40 members of the
Imperial Academy.
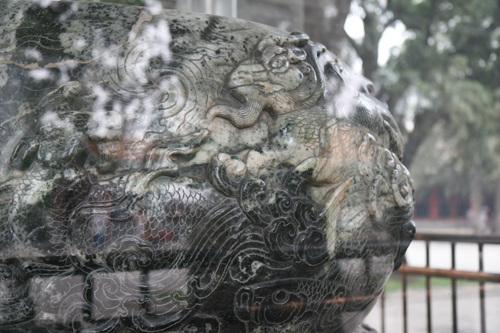
Qiong
Island
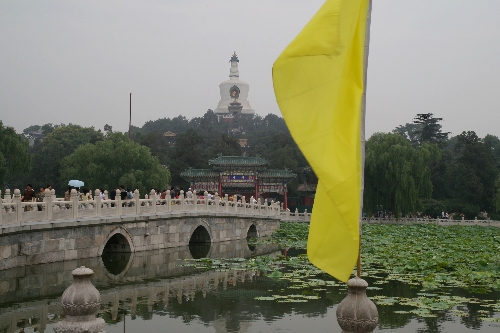
The
dominant feature of Qiong Island is the Tibetan style White Dagoba. In front of
the dagoba is Shan Yin Hall where homage is paid to the Buddha. There are 455
small Buddha statues inset in the walls of this hall. The main building on the
southern side of Qiong Island is Yong An Temple, which rests against the hill
and forms a central, north-south axis with the Dagoba. There are three buildings
associated with the temple: the Bell Tower, the Drum Tower and Fa Lun Hall.
Zheng Jue Hall and Pu An Hall stand in honor of the Sakyamuni Buddha, Zongkaba
the forbears of Tibetan Buddhism, the Eight Great Bodhisattvas and the Eighteen
Arhats. These halls make up the group comprising the Tibetan Temple. Yue Xin
Hall and Qing Xiao Tower lie to the west, halfway up the hill. In Yue Xin Hall,
the emperor of Qing Dynasty took care of emergency state affairs that arose when
he was visiting the garden. In winter, emperor Qianlong of Qing Dynasty and his
mother liked to climb up to Qing Xiao Tower to watch "bing xi" (a sort
of ball game on the frozen lake).
Four
different pavilions: "Yin sheng" , "Di Ai", "Yun Yi",
"Yi Yuan" lie in front of White Dagoba Hill. Their style is
distinctive and ingenious. Qiong Island represents the quintessence of the
classical Chinese garden and is a favorite of foreign and Chinese visitors.
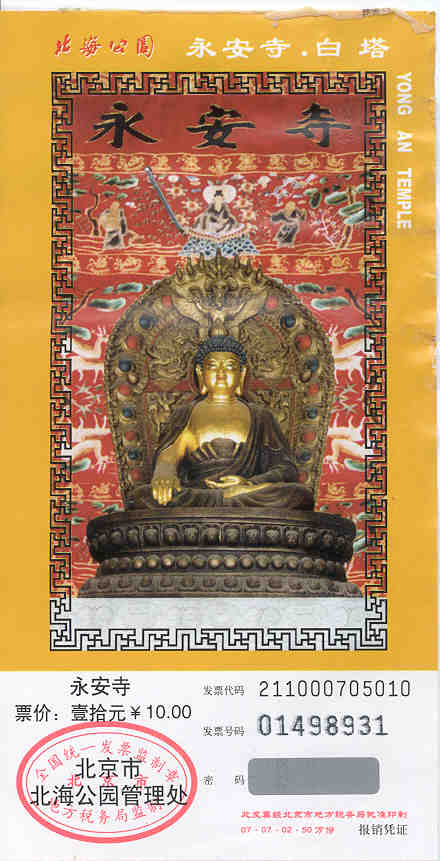
Yong An Temple
is situated at the southern edge of the White Pagoda. Originally named White
Pagoda Temple, it was built in 1651 by the first Qing emperor, Fu Lin, at the
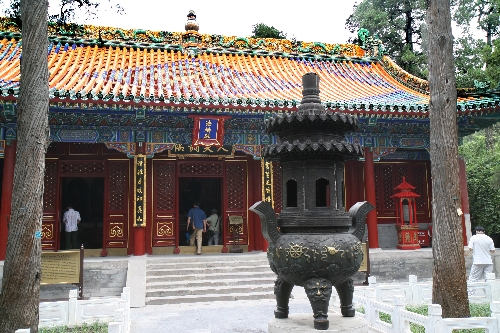
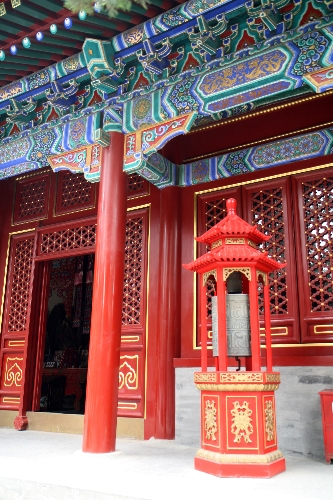
Fa Lun Hall
The Bell Tower
The bell tower and the drum tower in Yong An temple were built in1743.
The bronze bell hung in the tower was made in 1651. On the spring
Festival, the emperors of the Qing Dynasty Came here to ring the bell in order
to pray for the piping times of peace in the coming year.
Ring the bell three times, you’ll be safe and sound all the year.
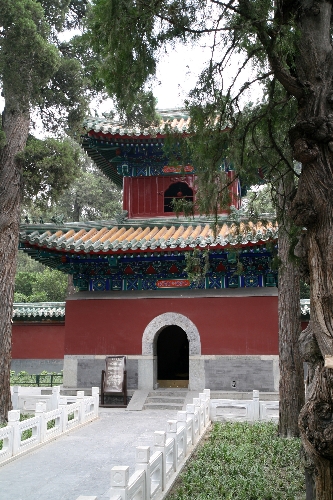 |
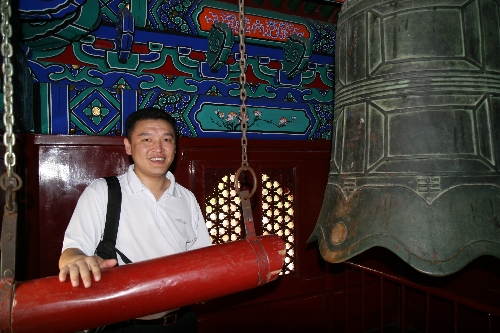 |
| Bell Tower | James Liu im Bell Tower |
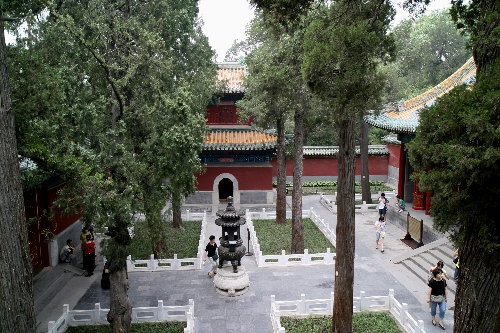 |
|
| Drum Tower | |
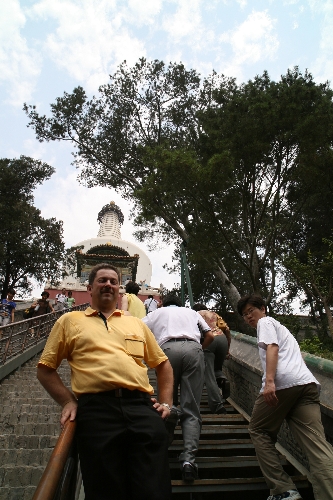
Erected
in 1651, the eighth year of Emperor Shun Zhi of the Qing, the Pagoda stands
35.90 meters high.
The
Pagoda was badly shaken by earthquakes which occurred respectively in 1679 (the
eighteenth year of Emperor Kangxi) and 1730 (the eighth year of Emperor
Yongzheng), and was rebuilt on both occasions. In the subsequent years, the
Pagoda had been given regular maintenance .It was reinforced and in 1964. The
upper part of the Pagoda "thirteen heavens" was collapsed during the
1976 Tangshan earthquake and recovered in the next year. In 2005 the Pagoda was
repaired that was the greatest scale of work of the Qiong Island ancient
architecture in one hundred years lately.
In front
of the Pagoda locates the Hall of Beneficent Causation (Shan Yin Dian), which
was built in 1751, the sixteenth year of Emperor Qian1ong. The Hall's four walls
are covered by 455 glazed tiles, each engraved with a Buddha image. There are
four bronze doors behind which once abronze icon of an immortal king was
enshrined and worshipped. The roof of the Hall is of a unique style with double
eaves. Behind the Pagoda there used to be a huge "five-tiger" pole,
some bronze and iron cannons and quarters for royal guards.
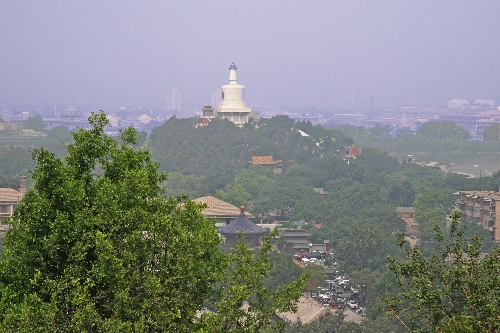 |
|
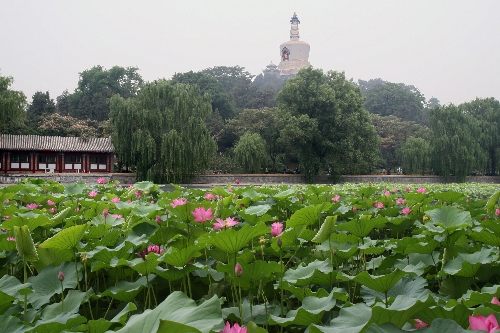 |
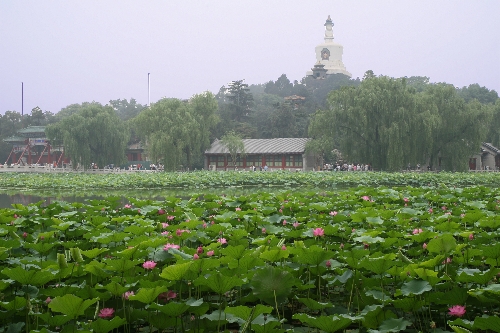 |
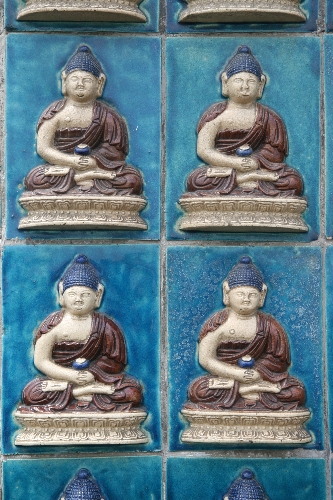 |
|
The Iron Screen, a treasure from the Yuan Dynasty (1271-1368), is carved from a single piece of dark brown igneous rock and derives its name from the color and material which resembles iron. The screen is 3.56 meters wide and 1.89 meters high; clouds and strange creatures of primitive simplicity are carved on both sides. Previously the screen stood in front of an old temple outside Jian De Men - now De Sheng Men (Gate of Moral Victory). In the early Ming Dynasty (1368 - 1644), the screen was moved to the gate before Hu Guo De Sheng. Nunnery in Iron Screen Lane. In 1947, it was relocated to Beihai Park. In 1986, the original stand for the Iron Screen was found in Iron Screen Lane and restored to its position with the screen.
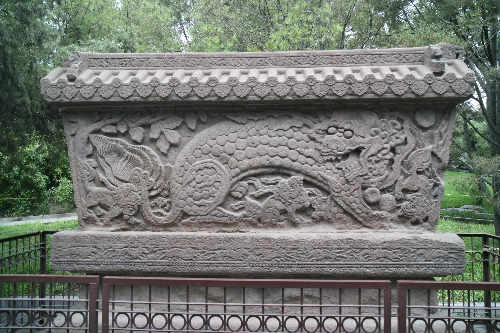
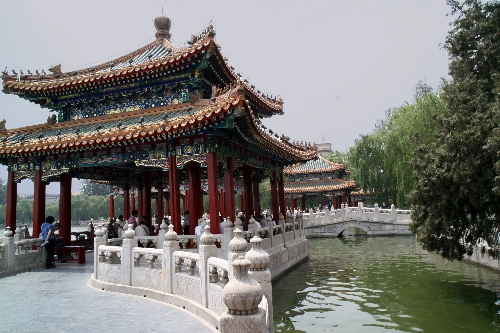 |
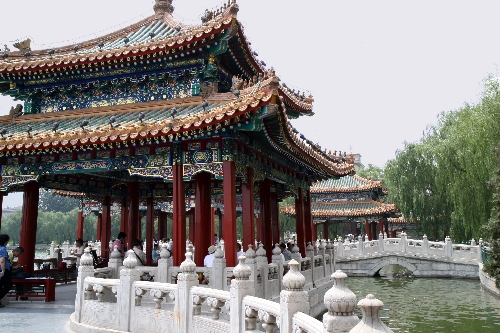 |
The Qing
Dynasty Emperor Qianlong ordered the construction of Xiao Xi Tian to honor the
birthday of his mother and as a place to pray for her happiness. It took two
years to build (1768-1770) the main portion of the temple now called "Pure
Land" was previously called Goddess of Mercy Temple. With an area of 1,200
square meters and a roof beam of 3.5 meters, it is the largest square
pavilion-style palace in China. There are elaborately carved wooden casements on
the interior walls. The golden plaque overhead displays calligraphy written by
the Emperor Qianlong himself-it reads: "Ji Le Shi Jie" (Pure Land).
The shinning octagonal platform is adorned with groups of intricately carved
dragons.
The
palace gardens are beautifully designed, artfully set off with rivers and
bridges. Crescent Moon River and its deeply engraved railing arc especially
striking. Four grand arches stand at the cardinal directions around the palace;
at each corner of the palace is a small square pavilion.
There used to be a clay sculpture of Putuo Mountain in the South Sea on which were carved 226 Arhats; at the foot of the mountain was the vast South Sea. The sculpture symbolized the arhat world; therefore, it was called: Arhat Mountain on the South Sea Island.
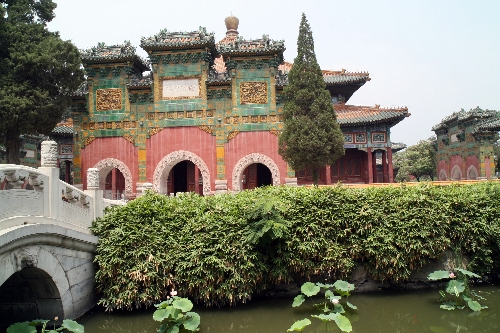 |
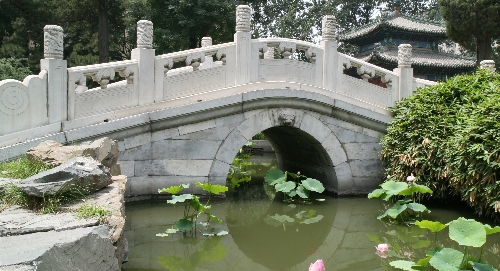 |
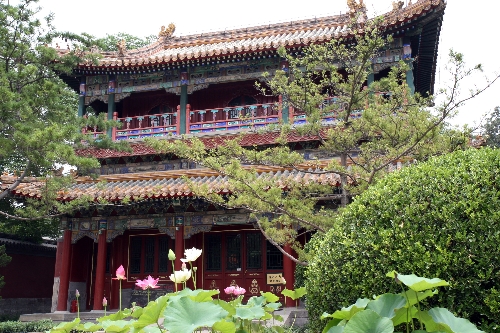 |
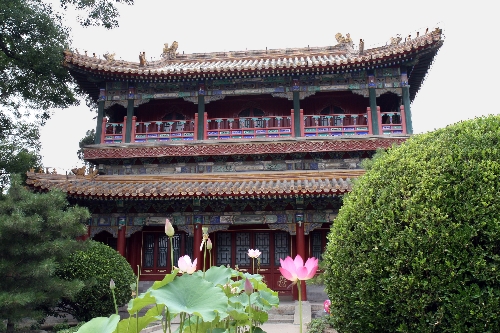 |
The World of Paradise
The
World of Paradise was built in 1768. Emperor Qian Long built the World of
Paradise for his mother to pray for her happiness and longevity. It occupies an
area of 1246 Square meters and surrounded by water. On each direction of the
hall, there is an archway or glazed tiles and a square pavillion. It is
the largest square pavillion in China.
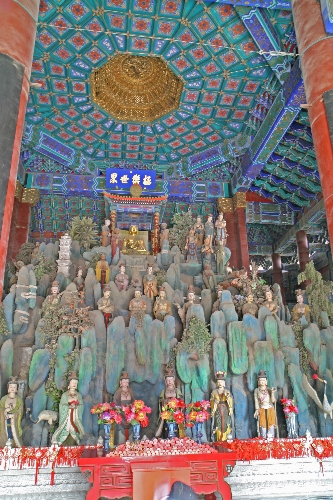
Within
the compound of Kuai Xue Hall are Cheng Guan Hall, Yulan studio and Kuai Xue
Hall. The first and second halls have built-in carvings of calligraphy of Kuai
Xue Shi Qing by calligrpher Zhao Mengfu, who employed the style of calligrapher
Wang Xizhi of the East Jin Dynasty. In order to preserve them the appreciative
Emperor Qianlong ordered that Kuai Xue Hall be built of precious gold-thread
phoebe nanmu wood. The walls of corridors lining the courtyard contain 48 inlaid
stone calligraphy carvings. The emperor also ordered that the famous stones from
the Song Dynasty garden Genyue Garden be moved to this courtyard, creating
another beautiful scenic area.
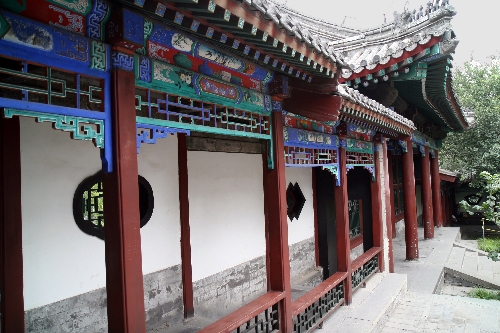 |
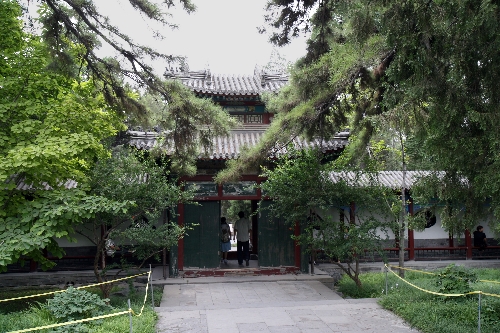 |
King of
Heaven Hall (Xi Tian Fan Jing)
This
hall is also named Xi Tian Fan Jing (Western Paradise Hall). To its east is Jing
Xing (Tranquil Heart) Studio; to the west is Da Yuan Jing Zhi Bao Hall (Treasure
Hall of Fulfillment and Wisdom). In front of the hall, there is a four-column,
seven-color, glaze tiled three-portal gate (pailou) on front of which is written
"Hua Zang Jie (Magnificent Scriptures Boundary)." On the back is
written "Xu Mi Chun (Awaiting Bountiful Spring)." Beyond the gate, you
see a bell tower to the east and a drum tower to the west. To the north there is
a stone pillar on the left of which is inscribed Jin Gang Jing (Diamond Sutra)
and on the right, Yao Shi Jing (Medicine Sutra). Tian Wang Hall Is In the middle.
Beyond Tian Wang Hall is Da Ci Zhen Ru Hall in the center of the courtyard. This
magnificent hall is painted brown and made from golden thread nanmu wood. The
hall is one of the best Ming Dynasty (1368-1644) buildings still standing. The
hall enshrines statues of the three Buddha and 18 arhats. Walking up the back
steps of Da Ci Zhen Ru Bao Hall, you come to the back courtyard of Xi Tian Fan
Jing. The gate to the courtyard is Hua Yan Qing Jie. Going through the gate, you
see Qi Fo Pagoda Pavilion (Seven Buddhas Pagoda Pavilion) in which sits an
eight-sided pagoda; inscribed thereon are seven Buddha images and the
Seven-Buddhas Pagoda Chronicle written by Emperor Qianlong. Behind the pagoda
stands splendid Glazed Tile Pavilion. colorfully decorated tiles with Buddha
images cover the walls of the pavilion. The layout of the entire courtyard is
regular and imposing.
The
"Xi Tian Fan Jing" was the Western Paradise Zen Lama Temple of the
Ming Dynasty (1368-1911). It was renovated in 1759 during the Qing Dynasty and
again in 1980 when it was opened to the public.
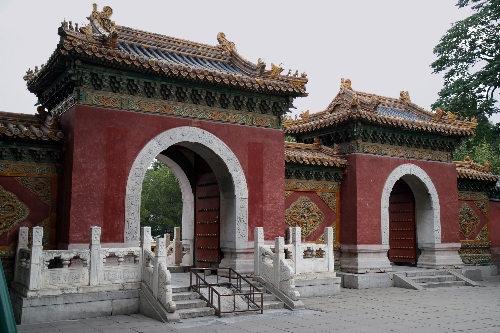 |
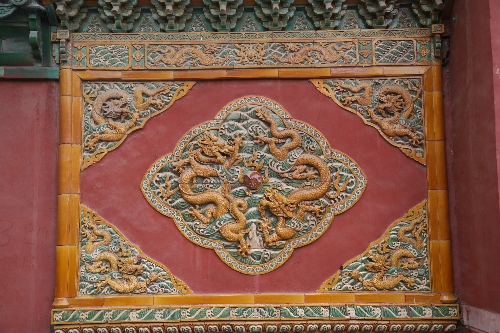 |
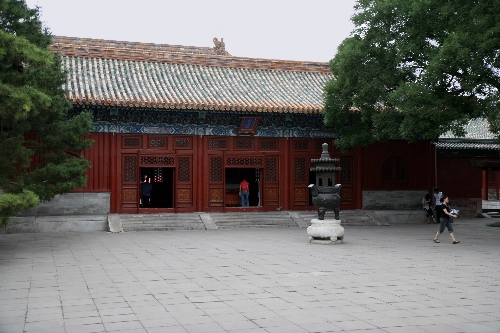 |
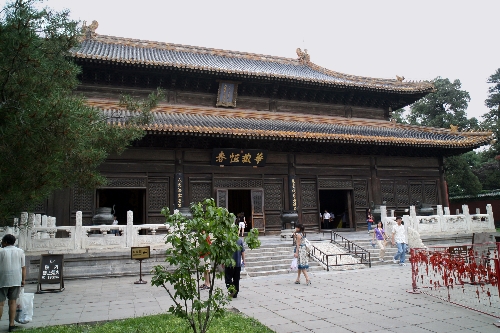 |
Tranquil
Heart Studio (Jing Xin Zhai)
The
original name of Jing Xin Zhai was Jing Qing Zhai (Clear Mirror Studio). It
covers an area of 8,700 square meters and is one of the most ingenious garden in
Beihai. Jing Xin Studio shows the living quarters of a Ming Dynasty royal palace
(1368-1911). In 1757 during the Qing Dynasty (1644-1911) when Xi Tian Fan Jing (The
Buddhist Western Paradise) building complex was extended, Jing Xin Studio was
remodeled; it was also called "Emperor Qianlong's Little Garden." The
main structures in the garden are Jing Qing Studio, Bao Su Shu Wu (Embracing
Simplicity Studio), Yun Qin Zhai (Sweet Music Study), Bi Xian Ting (Fresh Green
Pavilion), Bei Cha Wu (Drying Tea Building), Yan Hua Xuan (Bright Painting
Veranda), Qin Quan Lang (Seeping Spring Corridor), Zhen Luan Ting (Pillow
Mountain Pavilion), and Stone Bridge, etc. In 1885, Empress Dowager Cixi
diverted Chinese navy funds and ordered massive renovation and expansion of the
garden adding Die Cui Mansion, Jing Xin studio contains pavilions, corridors,
stone bridges, ponds, artificial hill rocks. Exemplified here are the
magnificent gardens of North China as well as small, exquisite gardens of South
China. It was a true Chinese garden-art treasure but in 1900, the EightPower
Allied Forces invaded Beijing, plundered treasures in Jing Xin Studio, and
extensively damaged the ancient buildings and gardens. In 1902, Empress Dowager
Cixi once more ordered renovation of the garden. In 1981, Beihai Park was
renovated and reopened to the public, The renovation of the west courtyard of
the Jing Xin Studio was started in 1991 and reopened to the public in 1992.
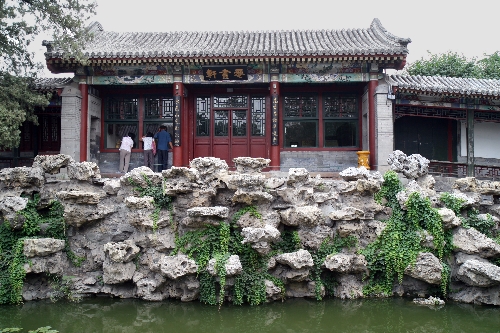 |
|
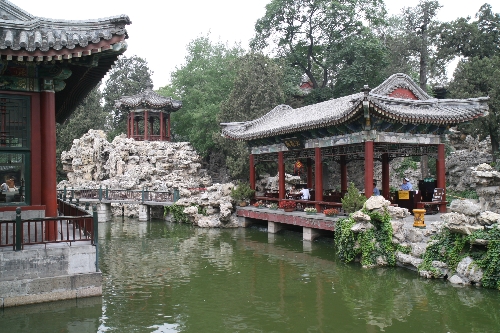 |
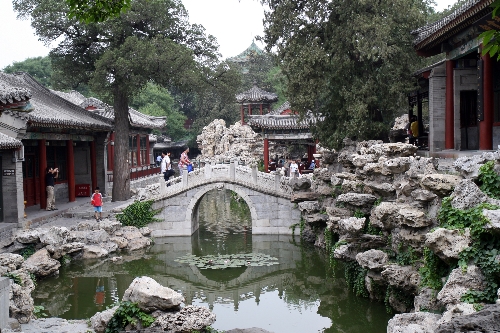 |
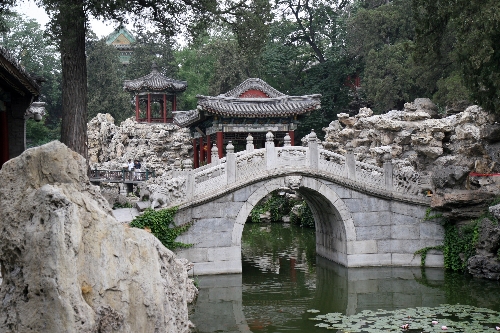 |
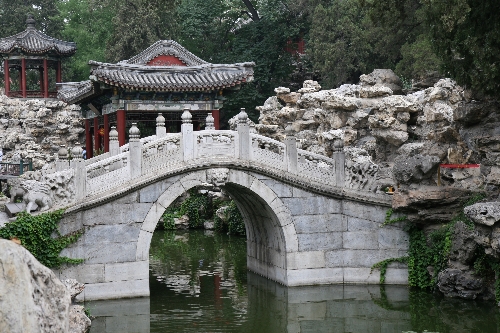 |
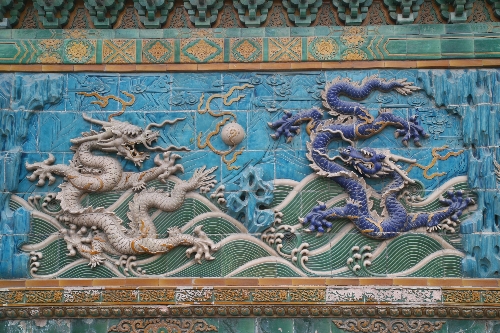 |
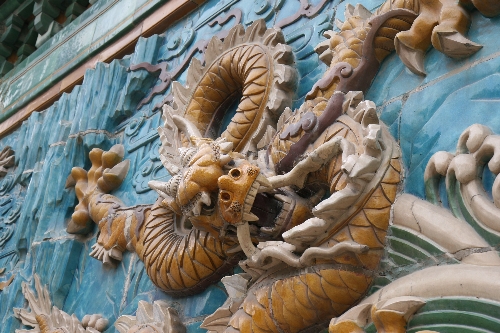 |
|
|
|